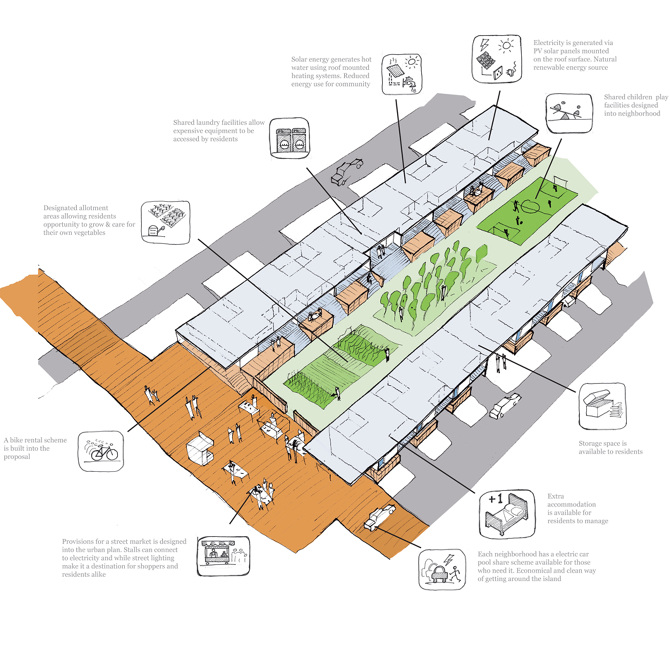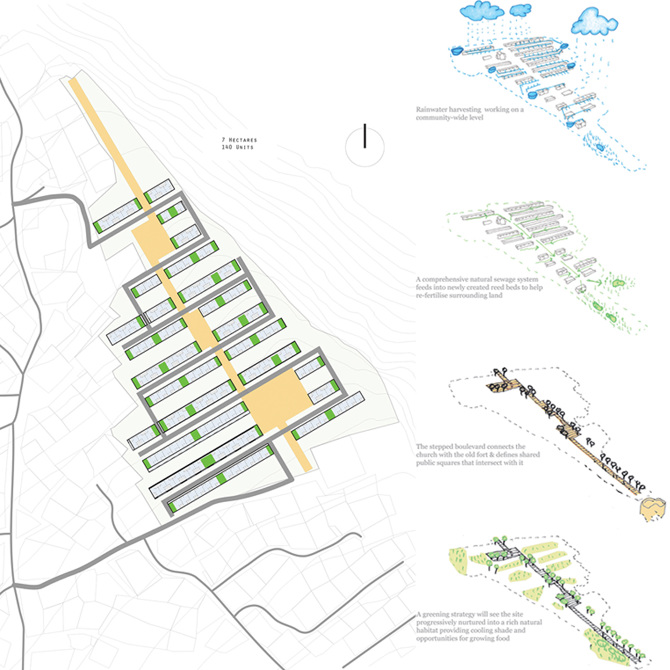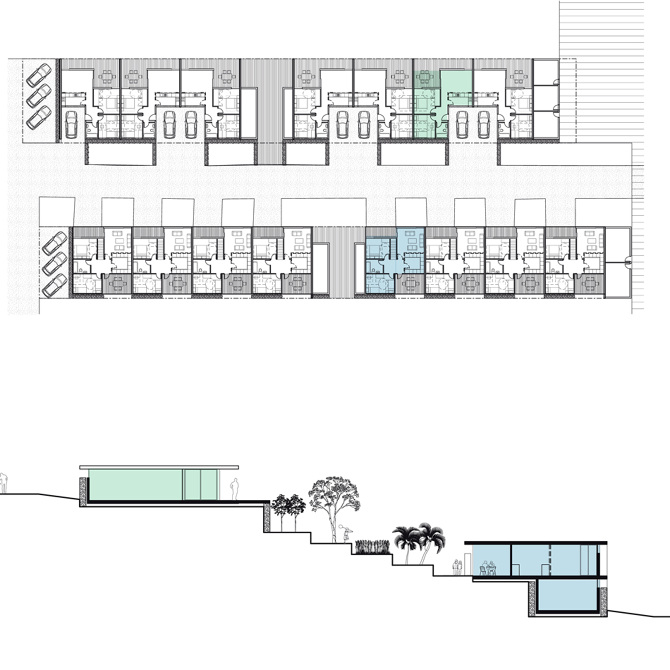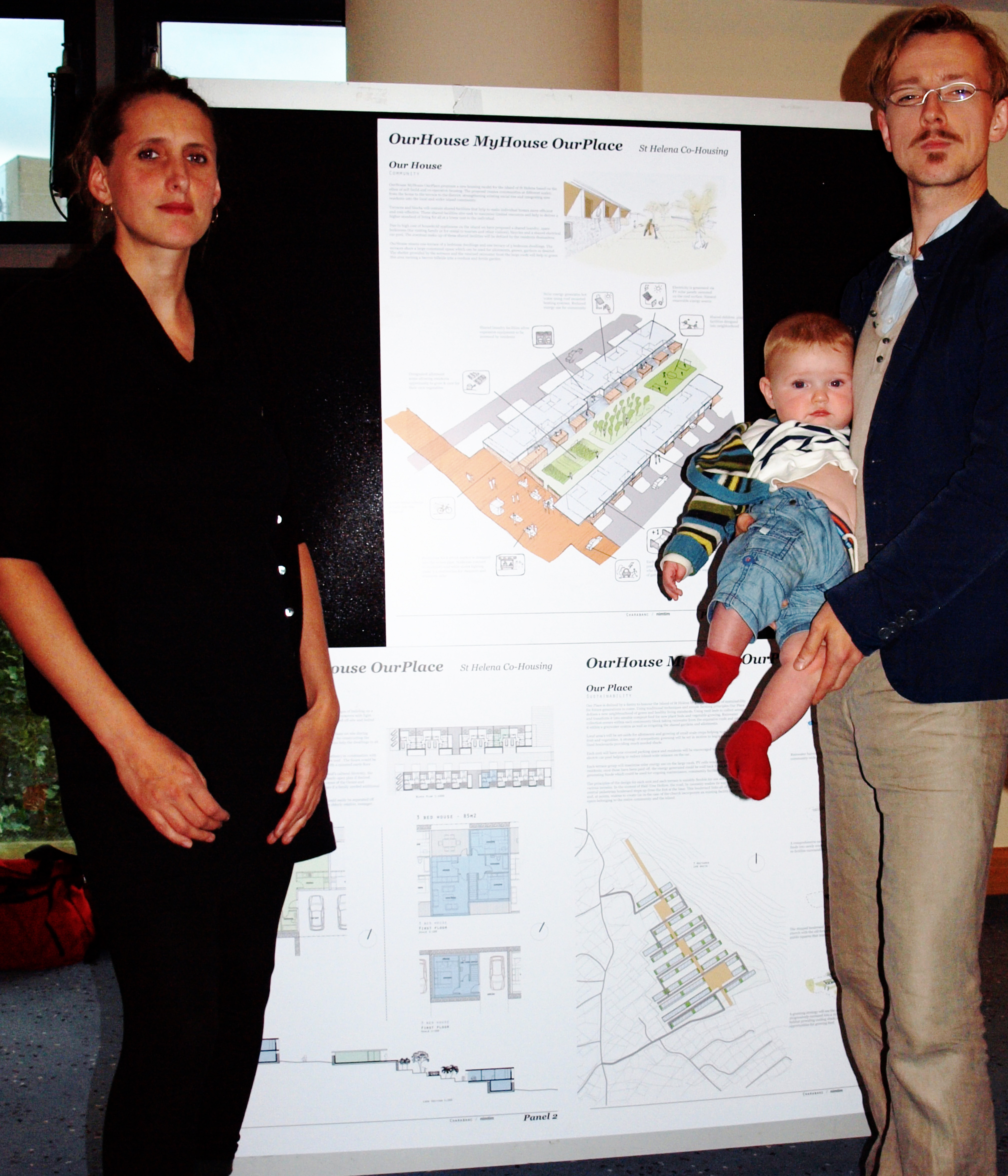Ourhouse Myplace Ourplace
Masterplan, Island of St Helena




The island of St Helena is one of the most remote places on earth and sits in the middle of the Atlantic Ocean. In 2013 we collaborated with fellow architects Nimtim to submit plans for an international design competition to develop a masterplan for the Half Tree Hollow area.
We won 2nd place a year later the Housing Minister for St Helena approached us to develop plans a second site at Bunkers Hill.
Due to its remoteness St Helena has remained a natural phenomenon, and a cultural hidden treasure, saved from the ravages of modern tourist development and economic growth. In 2005 the UK government announced the development of a new airport for the island and so began a new dawn for the island, and an opportunity to propose good quality housing.

Our house.. My house.. Our place.. proposed a new housing model for the island of St Helena based on the ethos of self-build and co-operative housing. We proposed creating communities of different scales; from the home to the terrace to the district; strengthening existing social ties and integrating new residents into the local and wider island community.

Terraces and blocks will contain shared facilities that help to make individual homes more efficient and cost-effective. These shared facilities also seek to maximise limited resources and help to deliver a higher standard of living for all at a lower cost to the individual.
The construction of My House is driven by pragmatism and the practical challenges of building on a remote island. It is based on a combination of lo-tech, locally available natural resources with light- weight, low cost pre-fabricated building materials that could be largely assembled off-site and bolted together cheaply on site reducing the need for specialist labour.
Gabion walls of wire boxes filled with stone aggregate reclaimed from excavations on-site during construction are used to retain earth and create the flattened areas necessary for constructing the individual terraces on such a steep slope. The natural stone of the gabions also help the dwellings to sit more comfortably within the landscape.
A lightweight steel frame is used (minimising the need for concrete foundations) in combination with structurally insulated metal panels for the external walls and the expansive roof . The floors would be formed of a similarly lightweight folded metal suspended deck finished with a rammed earth floor. The internal layout of the units is exceptionally flexible. Aware of the island’s cultural diversity, the layout is such that the kitchen and living room can be separate or completely open plan if desired. There are generous covered external areas that take in the spectacular views of the Ocean and Jamestown. These covered areas could potentially be infilled in the future if a family needed additional space.
The 3 bed unit has a bedroom at ground floor with a shower room that could easily be separated off from the rest of the house. This would make it an excellent annexe for an elderly relative, teenager, aupair or a lodger.
Our Place is defined by a desire to honour the Island of St Helena by giving it a legacy of sustainability for future generations to come. Using traditional techniques and simple farming principles Our Place defines a new neighbourhood of green and healthy living standards. Using reed beds to collect sewage and transform it into useable compost feed for new plant beds and vegetable growing. Rainwater collection occurs within each community block taking rainwater from the expansive roofs and retaining it within a greywater system as well as irrigating the shared gardens and allotments.
Local area’s will be set-aside for allotments and growing of small scale crops helping to provide fresh fruit and vegetables. A strategy of sympathetic greening will be set in motion to begin creating tree- lined boulevards providing much needed shade.
Each terrace group will maximise solar energy use on the large roofs. PV cells would be leased to residents; once these have been paid off, the energy generated could be sold back to the island grid generating funds which could be used for ongoing maintenance, community facilities.The principles of the design for each unit and each terrace is suitably flexible for use across the island’s various terrains. In the context of Half-Tree Hollow, the road, by necessity snakes its way up the hill. A central pedestrian boulevard steps up from the fort at the base. This boulevard links all of the terraces and, at points, widens to create (or in the case of the church incorporate an existing facility) a larger space belonging to the entire community and the island.


