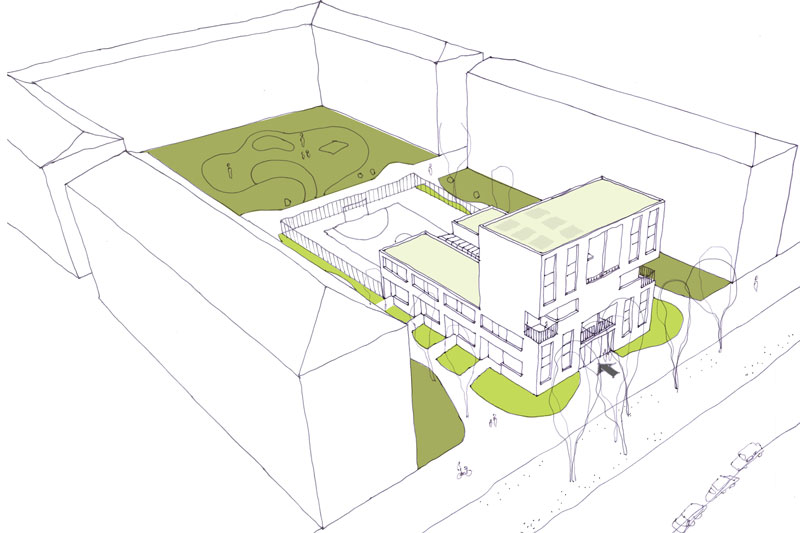Peabody Small Projects
Competition, London


The building massing responds to the two main aspects of the site : it takes advantage from a clear Southerly elevation while reducing the impact of shadowing on neighboring properties. The site is already very dense and by putting the bulk of the mass to the South while keeping a series of low-level maisonettes to the rear creates a long section that minimises the buildings silhouette and helps us control the effect of the shadow path.

The accommodation found on the edges to the West and East of the site boundary are designed to be accessed from the street, creating a terrace of front gardens with a form borrowed from the Georgian mews’ houses. These “streets“ animate the ground level, the space between the existing and proposed buildings, in the process providing passive surveillance which increases the sense of community, old and new, while giving the main approach from the road a more human scale and an open impression to visitors and residents. The scheme has been developed to work with the existing scales of children playing and ball game areas.
The proposal delivers 12 dwellings as follows :-
1 bed
2 bed/4p
3 bed/5p
2 bed/4p
3 bed/5p
- 2 units
- 6 units
- 4 units
- 6 units
- 4 units
- 50sqm flat
- 83sqm duplex
- 96sqm duplex
- 83sqm duplex
- 96sqm duplex

