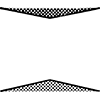*Pop* Mews
Residential, London
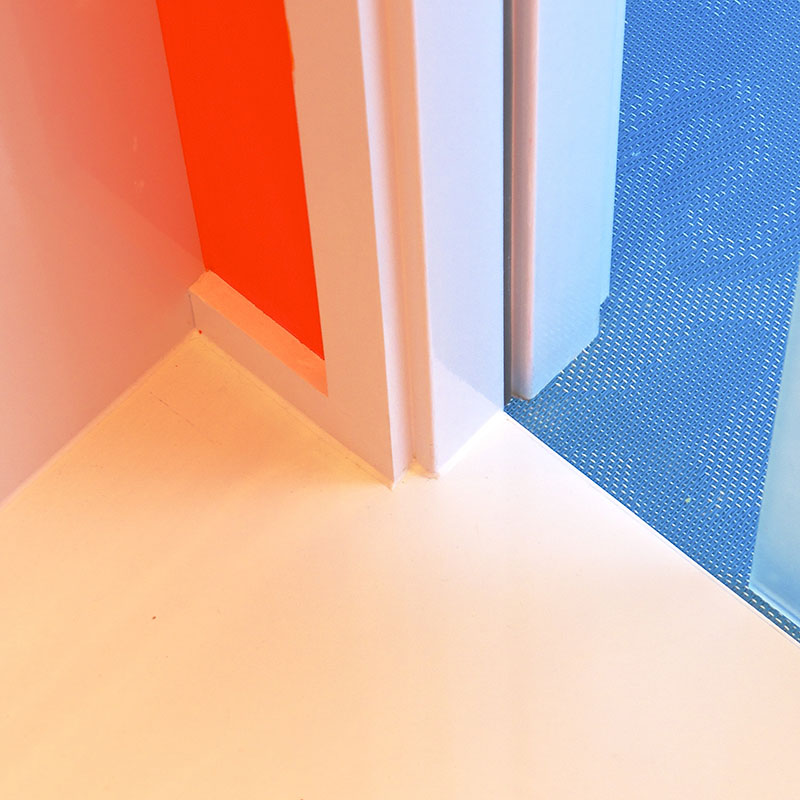
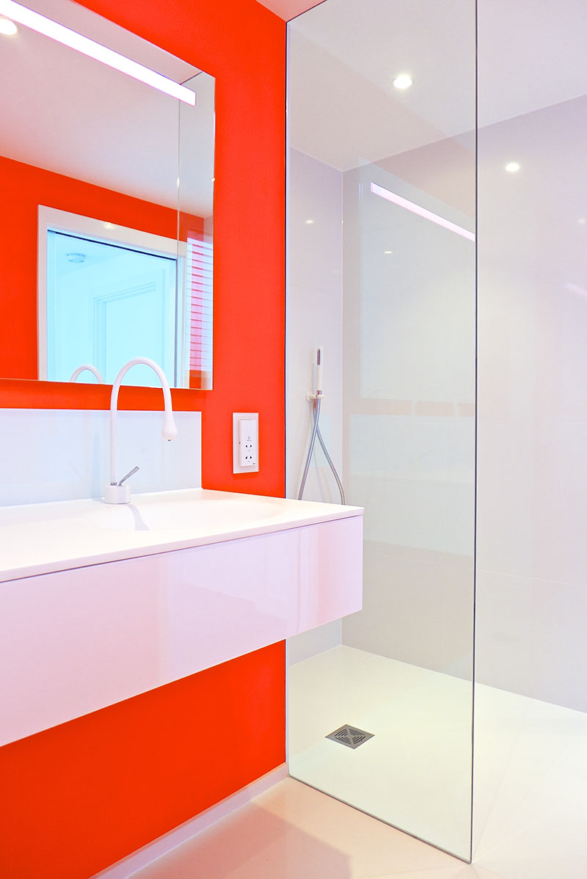

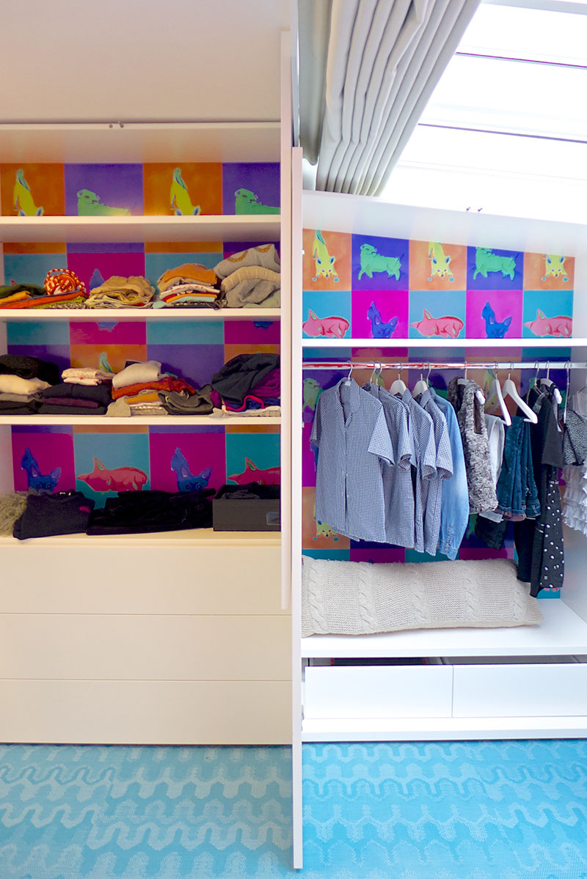
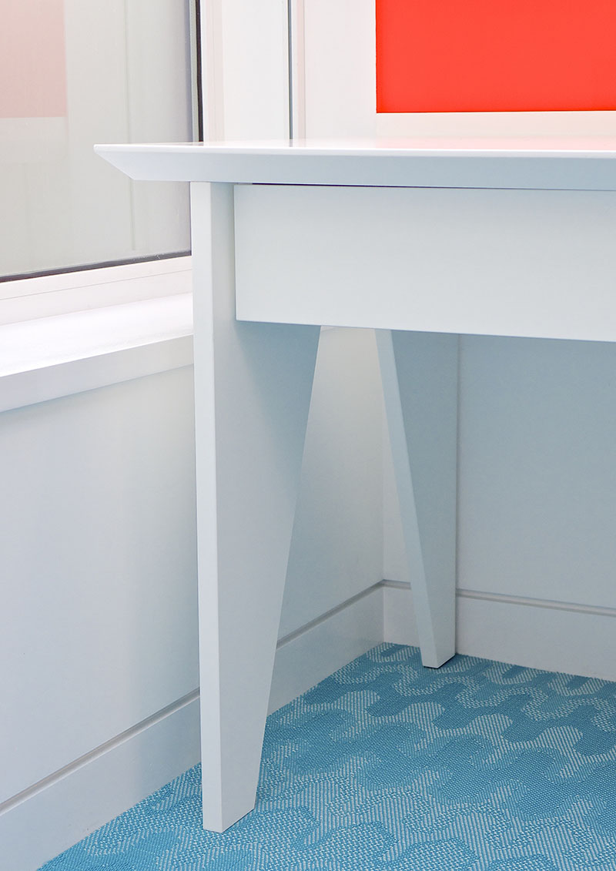
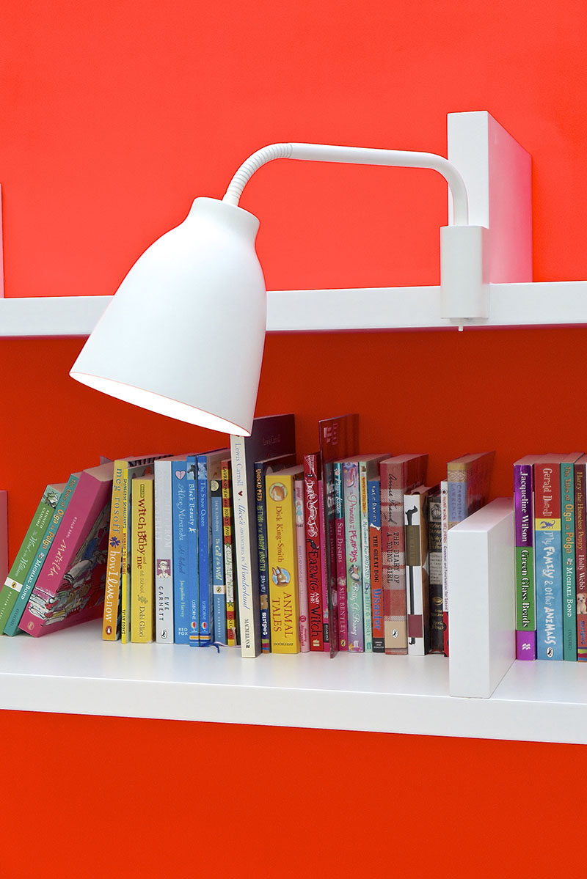
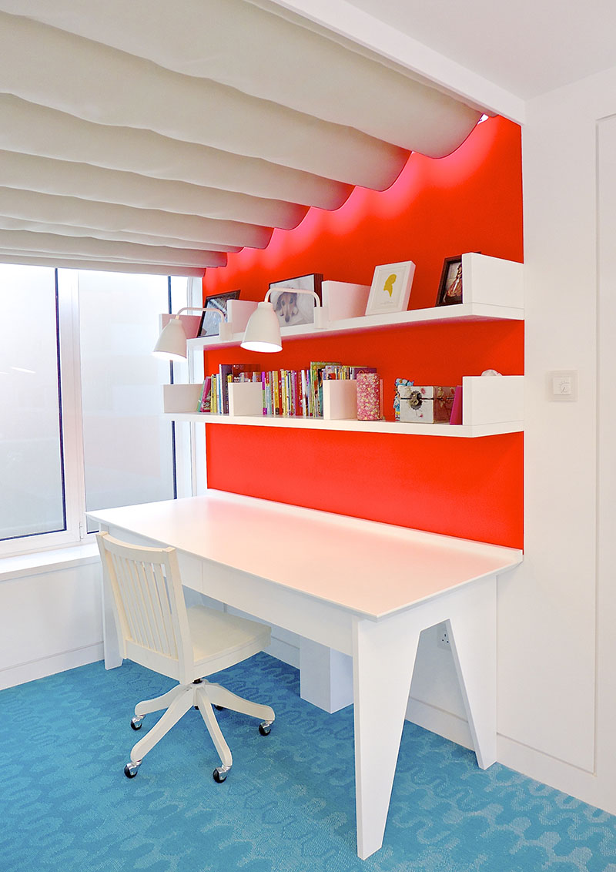
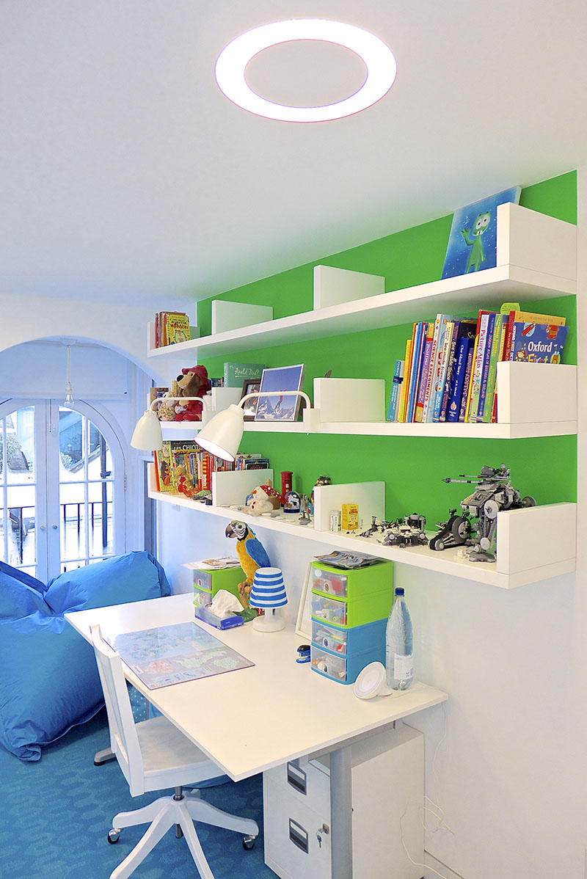
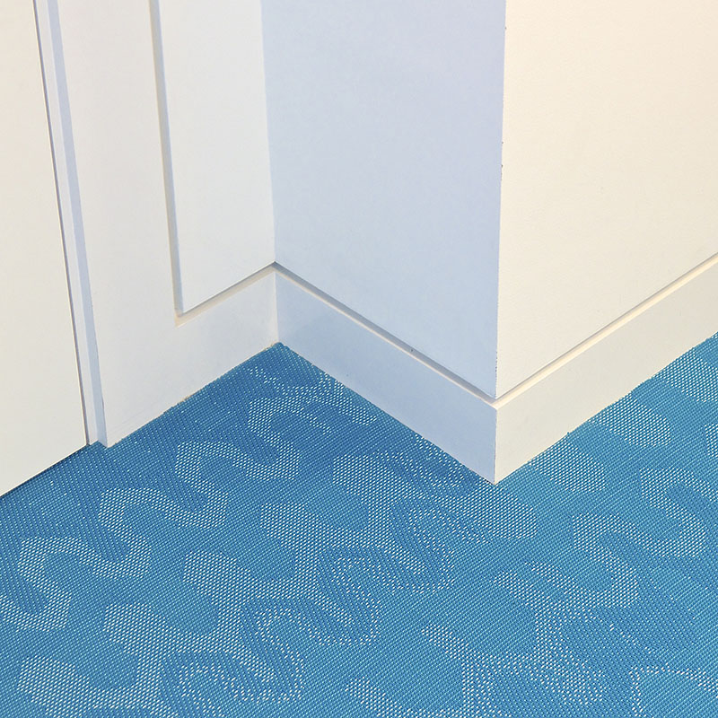
Following a feasibility study into various remodelling and basement extensions of this mews house, the client wanted to refurbish the children's bedrooms on the top floor as a short term priority.

We took Pop Art and brought it into a super-white future, pumping up saturation levels so that colours literally *popped*. Specialist paints and artwork were combined with commercial-grade floor covering that create a sense of pop.

The vision was to create a seamless environment taking care to design all details - from the continuous shadowgap skirting and architrave detailing, to the custom-built furniture including study desks, shelving and wardrobes. An automated blind system was integrated into the wardrobe unit.
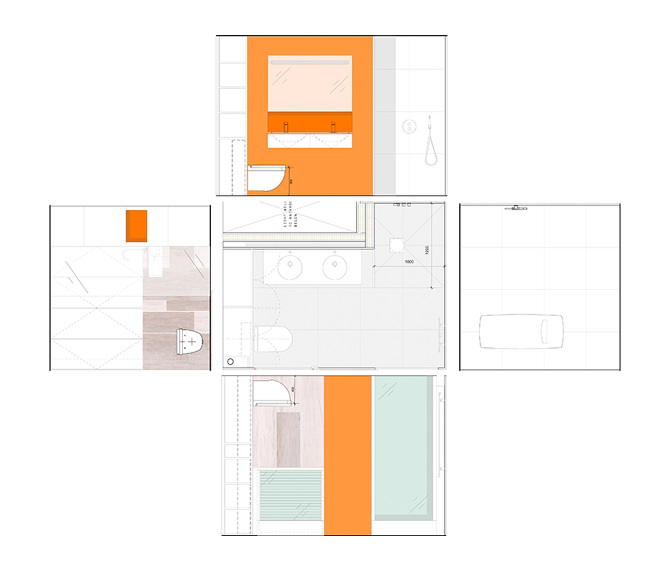
One of the children, a burgeoning artist, had created a series of portraits of her beloved dog. We took them, scanned the canvases and created a bespoke wardrobe lining, colour-matching the paintwork and flooring

Using pop colours allowed us to express form and create optical effects. Details between different materials could then be given the impression of depth or thickness.

Structural Engineer: Foster Structures
Building Control: Assent
Contractor: HZ Construction Ltd
