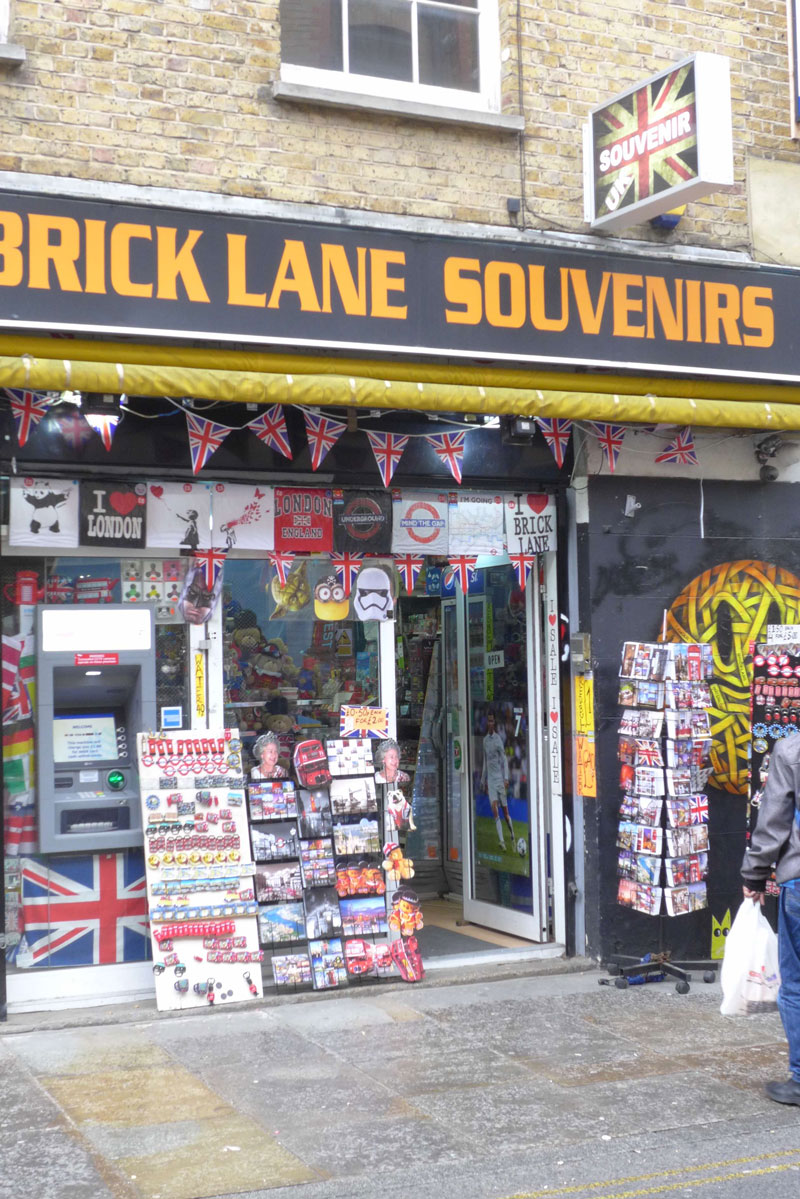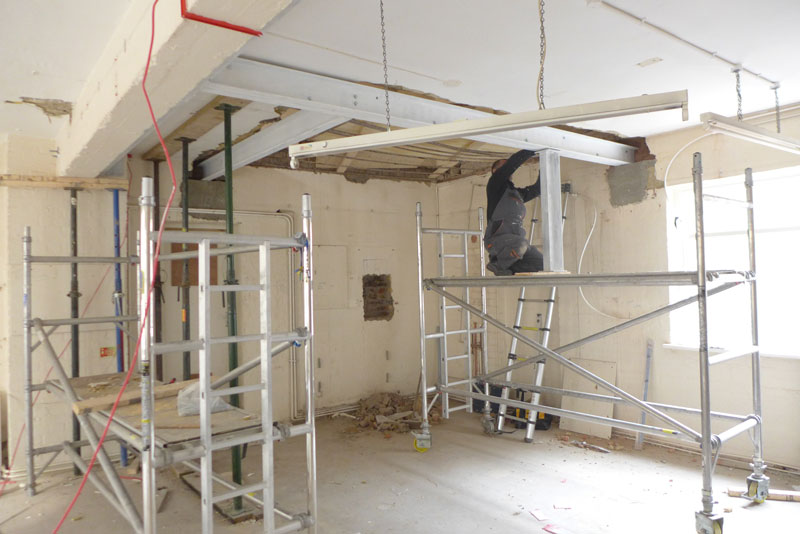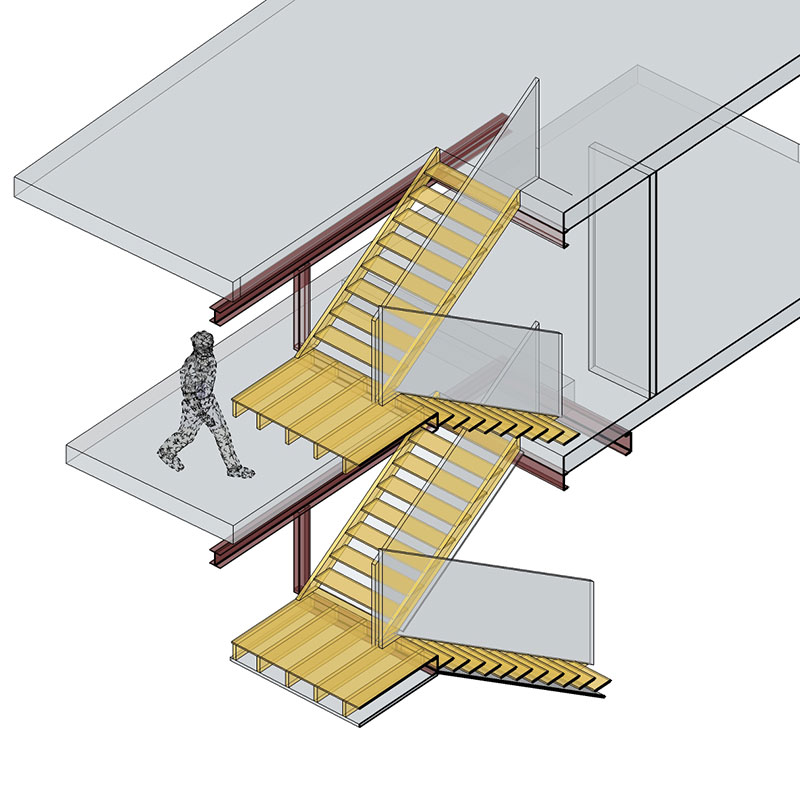Big Steps
Commercial, London






The working fabric of Brick Lane’s workshops and studios have evolved over time to produce an interconnected warren of spaces and activities. We were approached by a local charitable landlord to develop a new 3 storey stair design that was a solution where none previously existed.

The staircase had to fit into a confined space which was occupied by a small boutique and the premier Brick Lane souvenier shop. As architects we acted as mediator between Landlord and tenant, using our powers of design to reduce disturbance to the existing day-to-day trading.

Avoiding the costs of carrying out full x-ray structural surveys, we led a sequence of investigations with the structural engineer which determined the structural approach. Creating a steel cradle we were able to design a hybrid timber staircase which allowed the carpenters to form the secondary structure.

In this way the steel allowed us to express the full value of this important project - OSB chipboard was symbolic of the aesthetic.

Following site progress we were able to update our 3d model and co-ordinate designs with Building Control. The beauty of the hybrid stairs was its expedience. Where off-site system stairs might have caused difficulties and logistical problems, this bespoke solution managed to squeeze into a difficult site.

Spanning three full storeys the staircase will lead a new chaper in the unfolding story of this Brick Lane.

